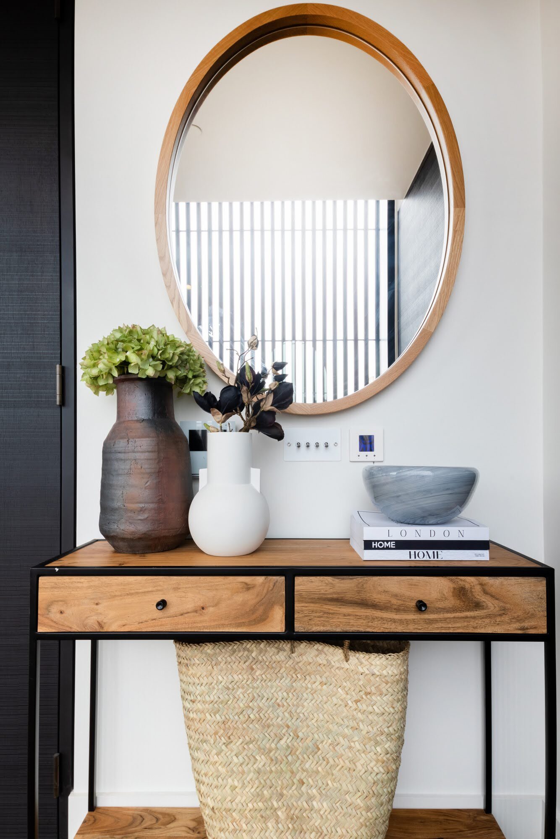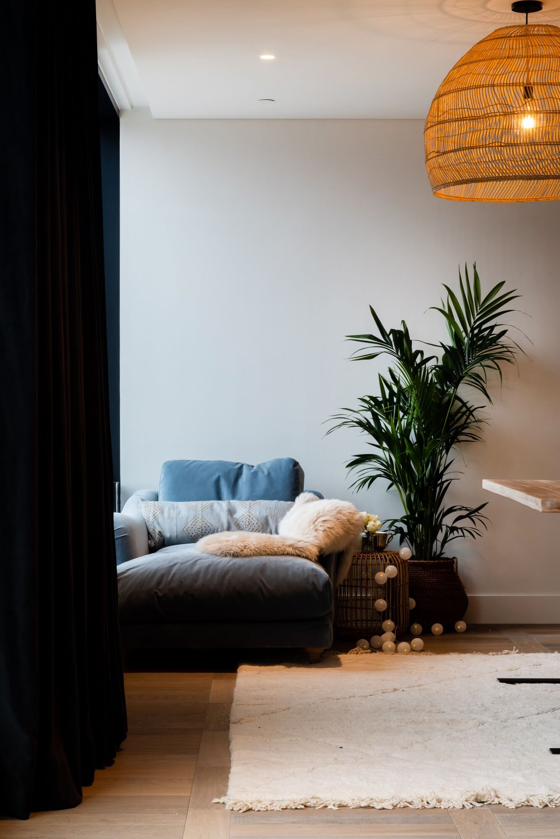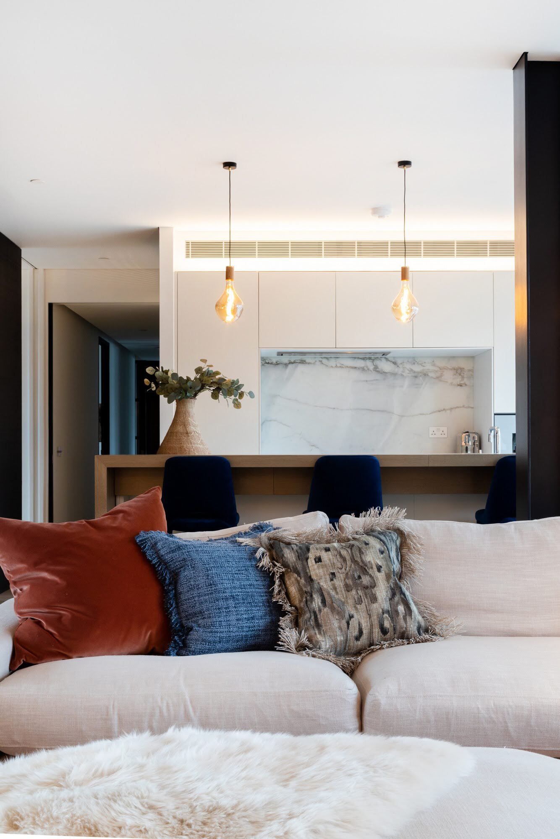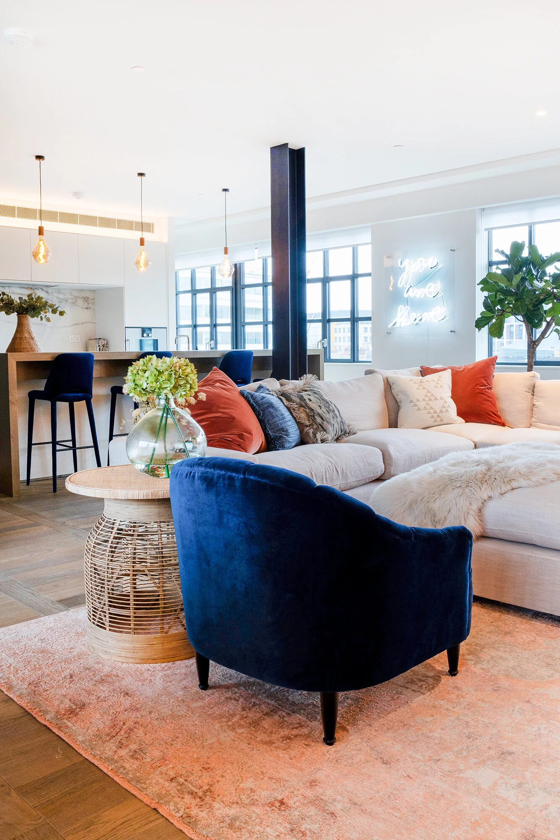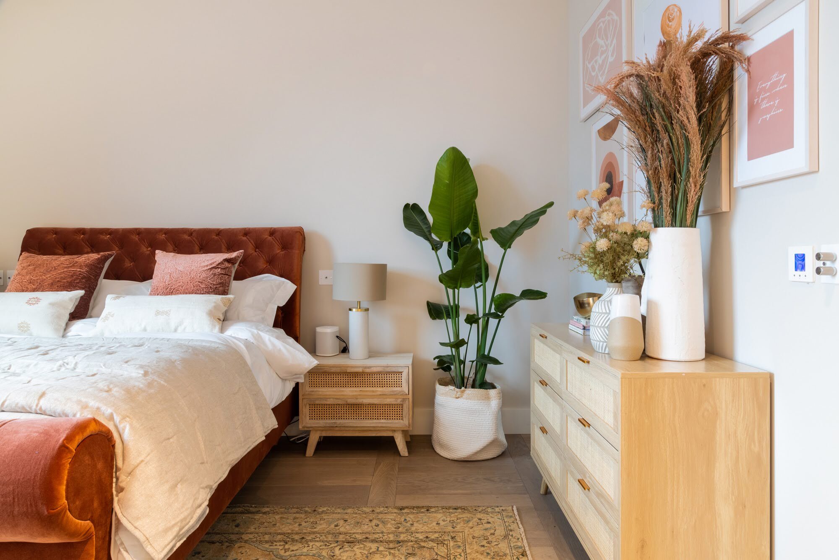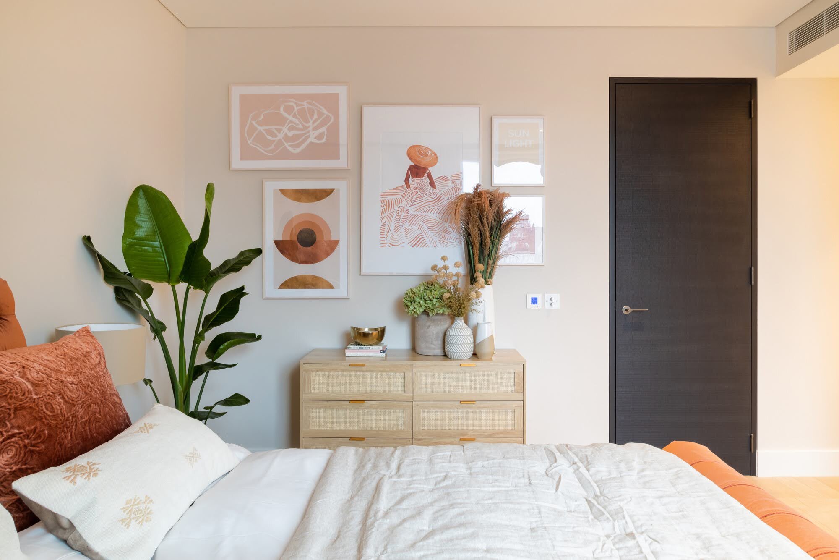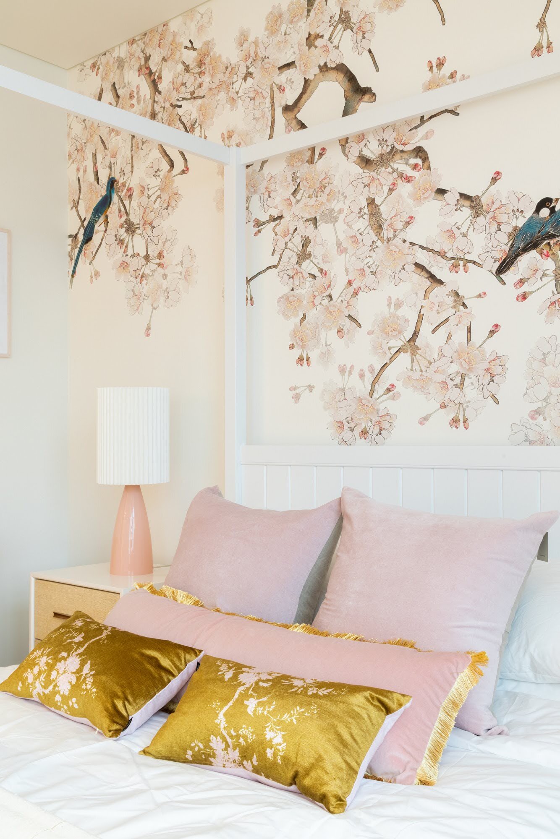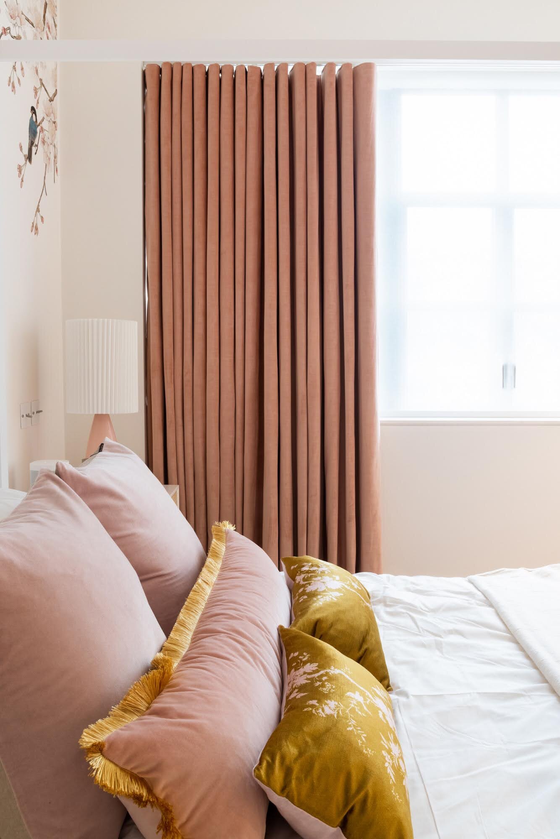SOHO PENTHOUSE
This 2500-square-foot penthouse flat in the heart of Soho offered a breathtaking open-plan space with panoramic views, providing an ideal blank canvas for our creative work. The client sought a comprehensive project management service, and our task encompassed crafting bespoke joinery, selecting window dressings, and sourcing all the furniture and fixtures to complete the space.
The juxtaposition of beautiful flooring against luxurious marble and sleek matte black fixtures created a striking backdrop, perfectly setting the stage for the bohemian-style furnishings and carefully chosen rugs. To infuse warmth and add a touch of 'wow' to the space, we introduced a bespoke 8m long wood bookshelf unit, completing the overall aesthetic Read more…
“She went above and beyond, has an excellent eye for design and sharp attention to details. She’s fast, friendly and a lot of fun to work with and has made my home a calm and magical space….” Michael
https://www.instagram.com/s/aGlnaGxpZ2h0OjE3ODk5MzkwNTAxOTEyOTcx?igshid=MTc4MmM1YmI2Ng== (to see house tour)
I fully furnished the flat, including designing the 8m long bookcase and matching breakfast bar. Sourced all furniture, light fixtures, soft furnishings, curtains and bespoke beds and the home staging.
I wanted to add textures and natural materials that would add warmth and make it feel more ‘homey’, so used a lot of wood finishes mixed with the more bohemian look of rattan in the pendants and tables and vintage Persian rugs throughout Plants also added that earthy feel throughout the scheme.
The client loved peacocks, so this was used as inspiration for the master bedroom and I created a rich sumptuous palette but still feeling down to earth.

